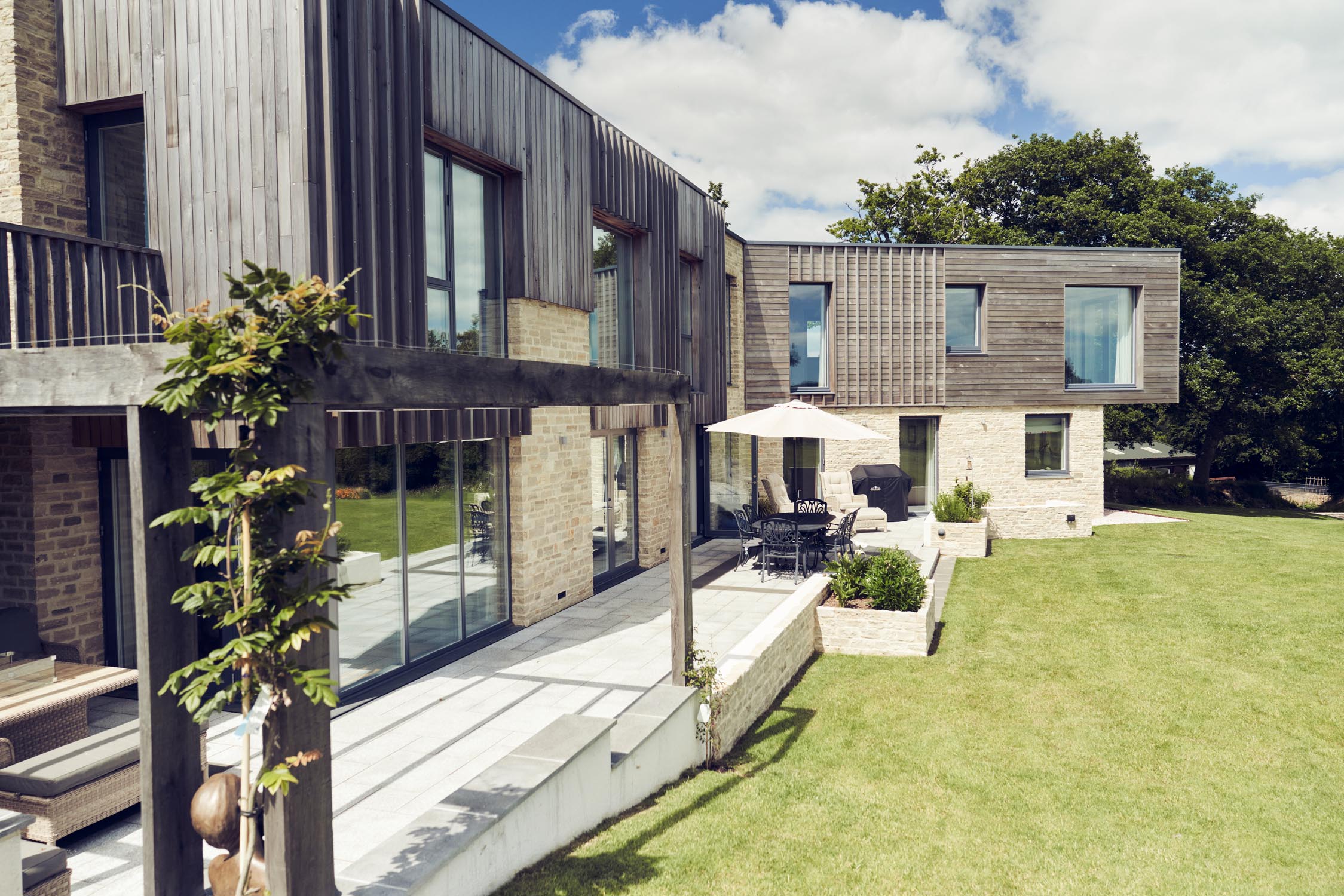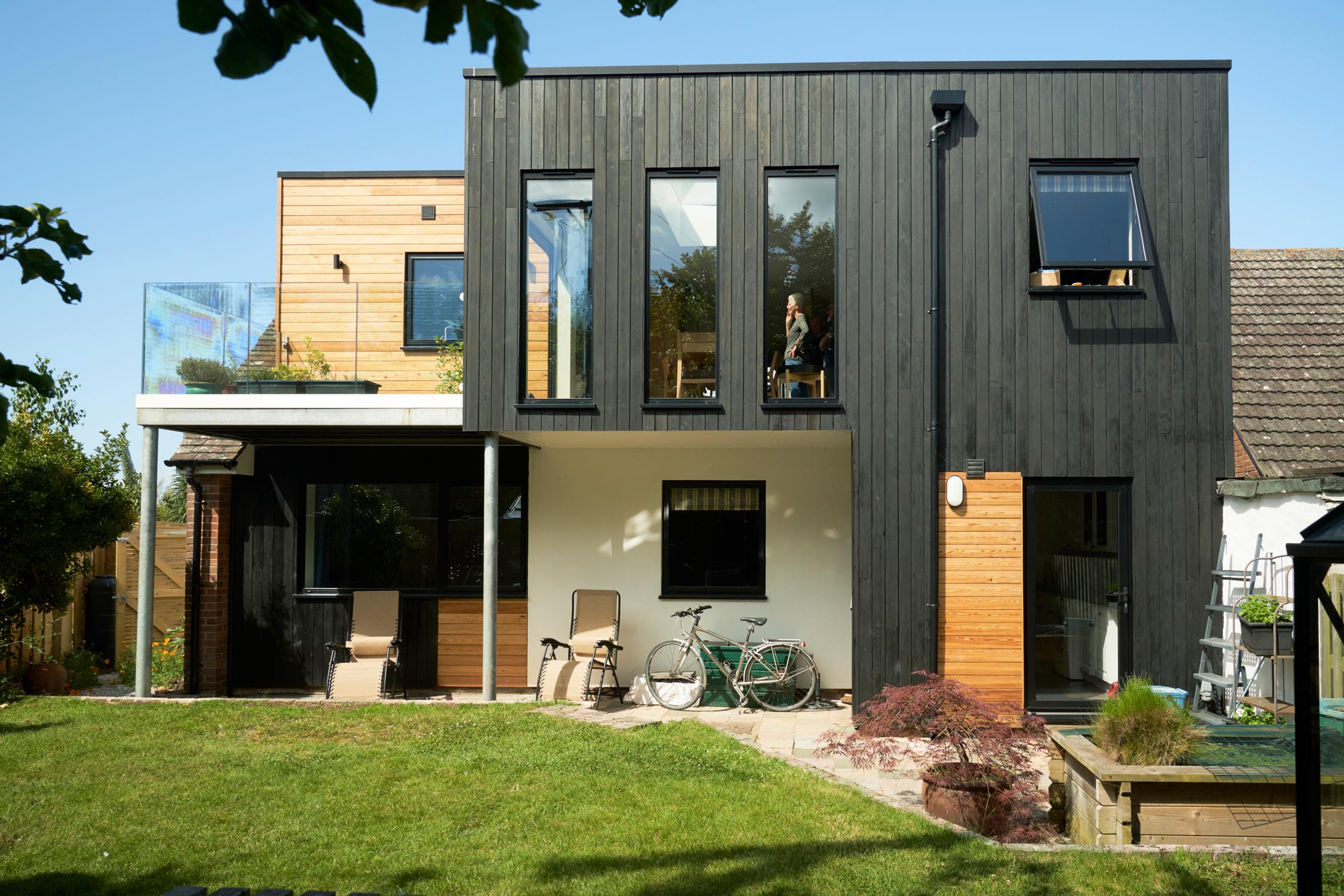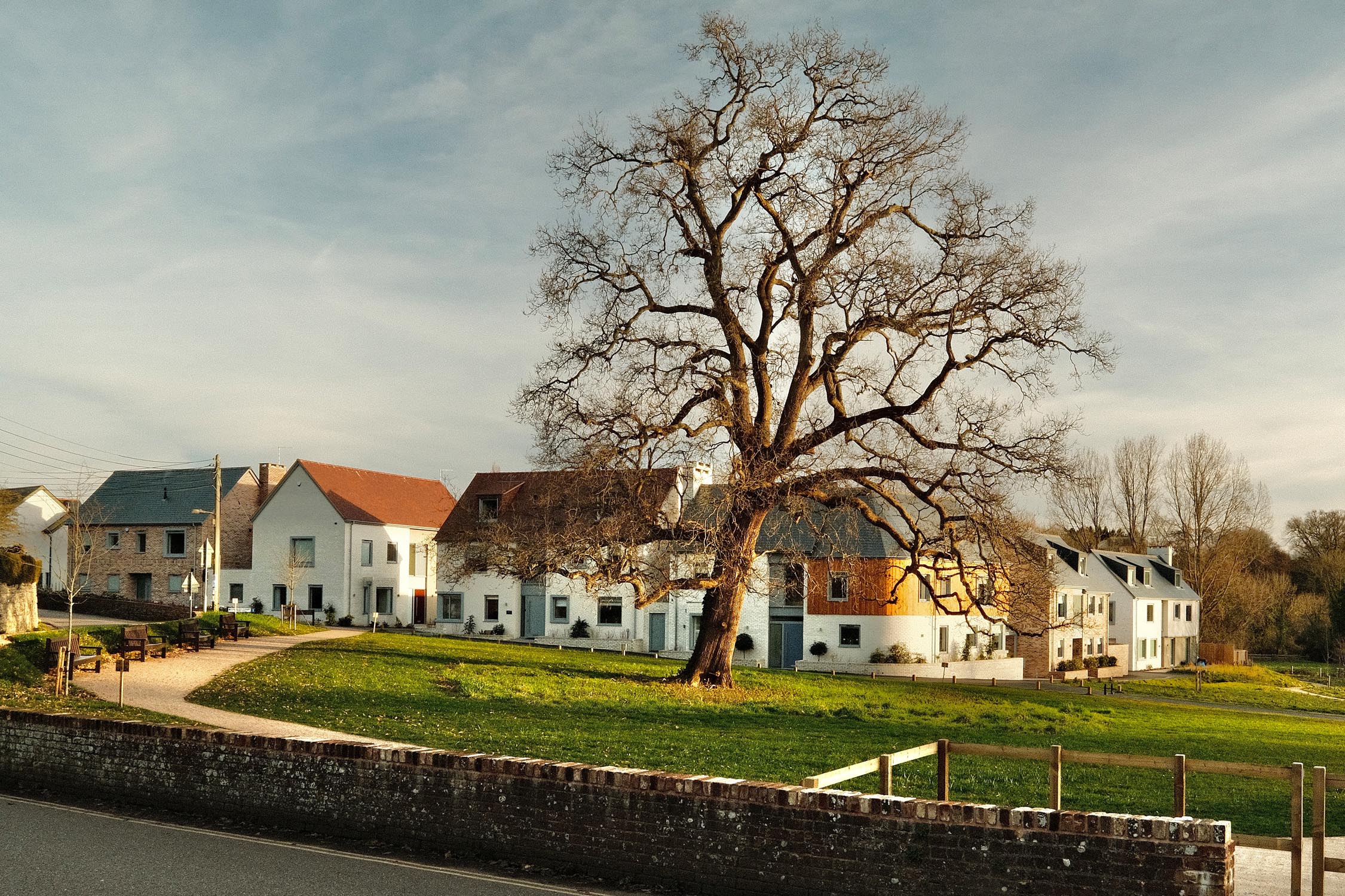Outside In House
Starting with an existing derelict youth club on a constrained site the client’s brief was to create a unique two bedroom home with minimal alterations to the existing structure.
The design of the house is fantastic. It suits our lifestyle perfectly as the boundaries between outside and inside are very blurred.
Client – Rewe, Devon
The clients wanted to live in a space with strong connections to the outdoors. The challenge of the project was to achieve this using an existing building that had minimal external openings and limited outlook.
A large area of roof was removed bringing light into the centre of the building and enhancing the connection with the outdoors. By creating layers of enclosure within the existing envelope a sense of being outdoors could be created within the building. These layers enclosed specific functional spaces for cooking, washing, sleeping and living. The ‘left over’ space remained unprogrammed : space that could be appropriated for non specific functions : entertaining, studying, drawing, sunbathing, dreaming.




















