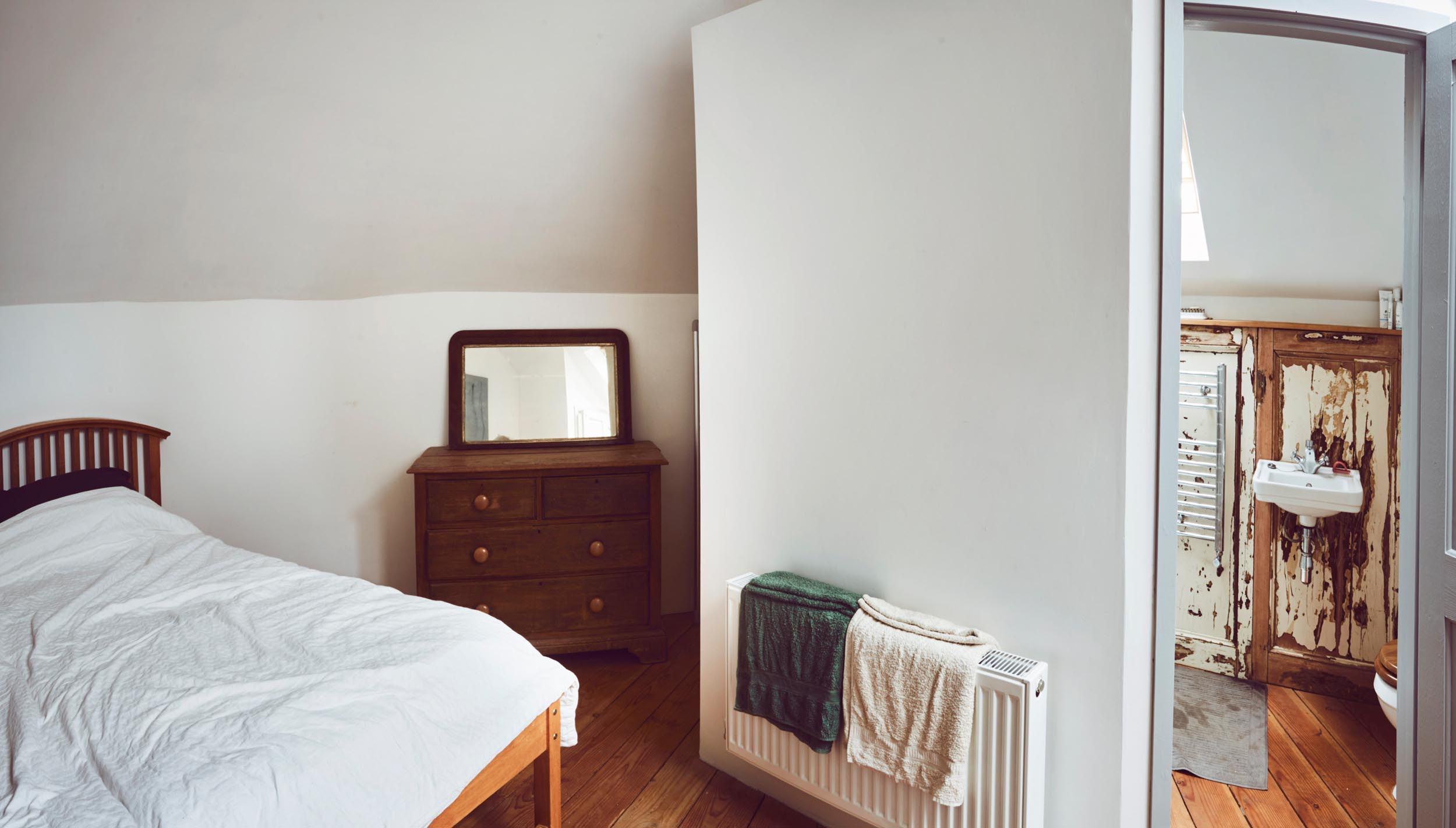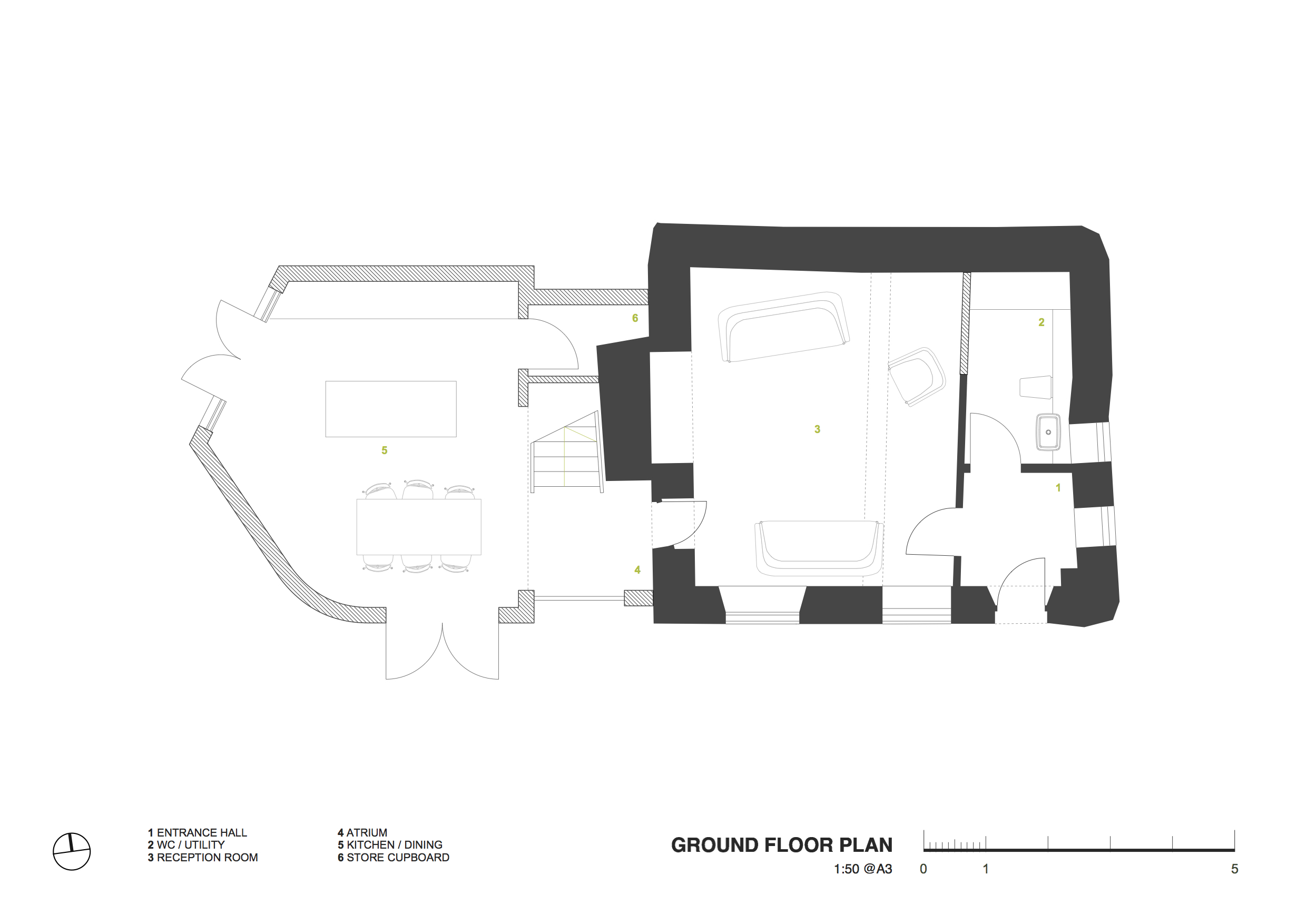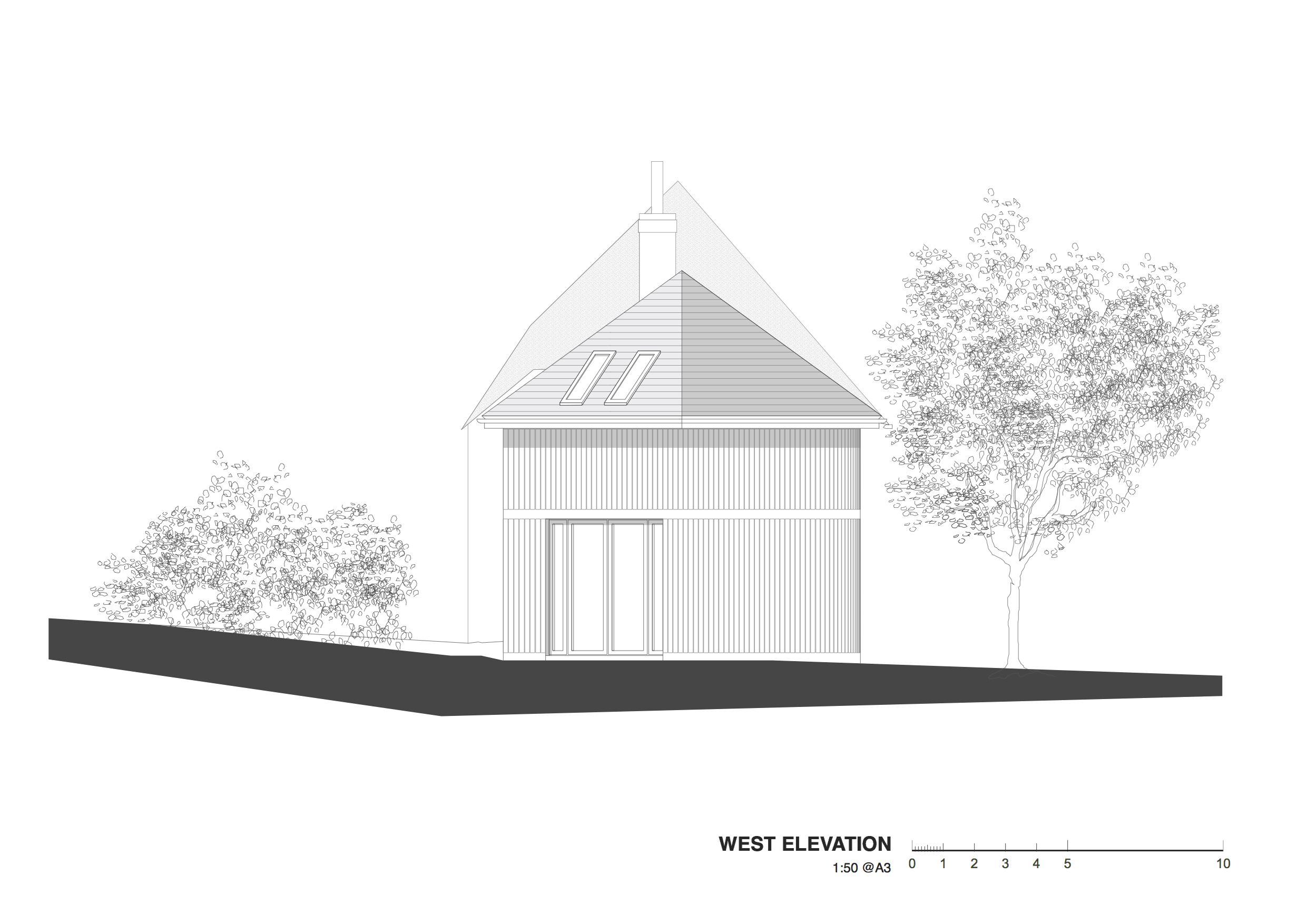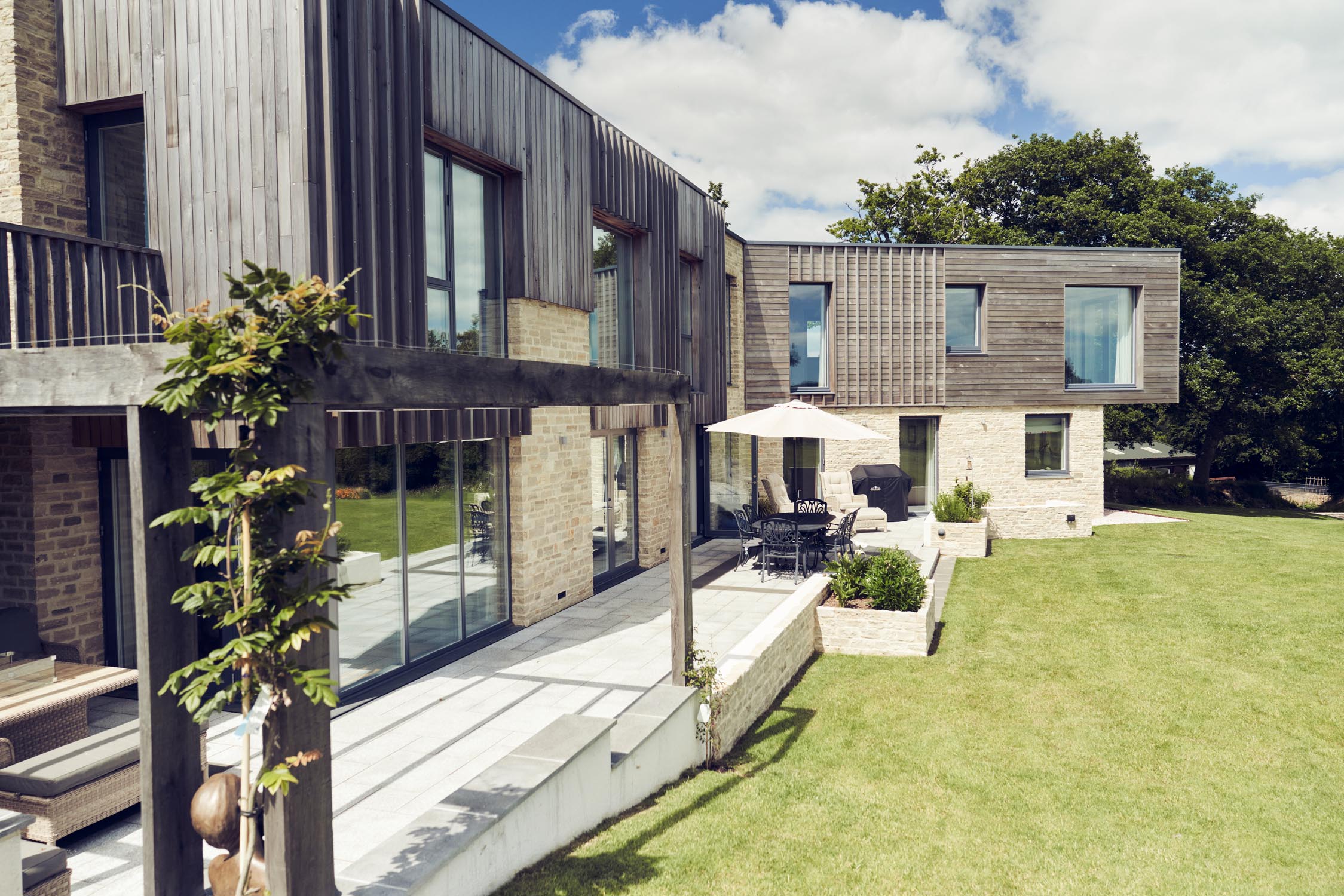Chapters
A challenging project to create a modern two storey extension to a listed building in Mid Devon. Working with historic buildings is challenging but we have built lots of experience with this type of work. Our team worked closely with the local authority conservation officer to agree an acceptable design. The conservation officer came round to the concept of a contemporary addition to the original cottage. A delicate glazed link connects the large two storey extension to the original cottage. This creates a dramatic space between the two volumes where old meets new.
We are delighted with the extension it has transformed what was a very ordinary and dilapidated cottage into a very special home.
Dave, Client – Kennerleigh
The project became a complete renovation of a picture postcard thatched cottage. The new extension provides a new master bedroom and ensuite at first floor with a feature staircase in the glazed link. Patio doors lead to the garden from a new kitchen and dining room. The sensitive refurbishment of the entire house both inside and out complete the transformation.
The client carried out the majority of the building work themselves and the house was beautifully crafted. The beautifully restored original cottage used lime render from Mike Wye building supplies creating a stunning juxtaposition between old and new. Expert workmanship created the curved timber cladding and slatework on the new extension. Fixtures and fittings built from reclaimed materials strenghten the relationship between the old and new.
Designing an extension to a listed building can often be a challenge but with careful consultation these projects can be very succesful. The client was very open minded and this really helped the design process. Read our blog entry for our tips on house extensions.

















