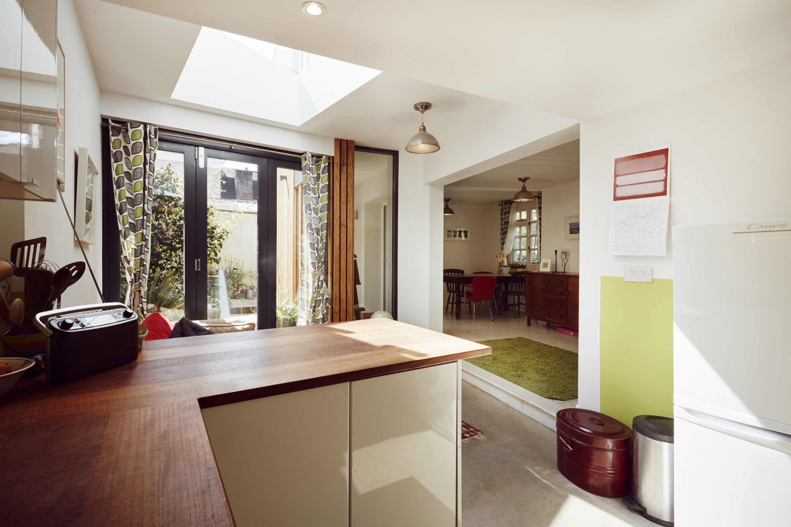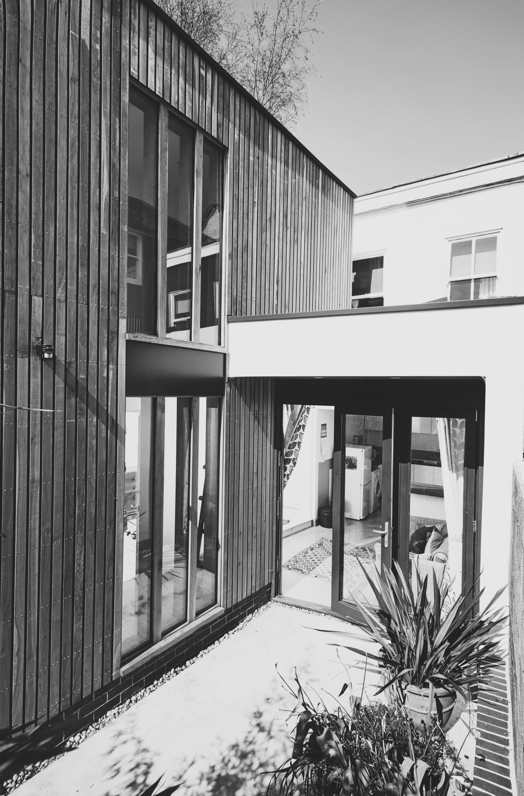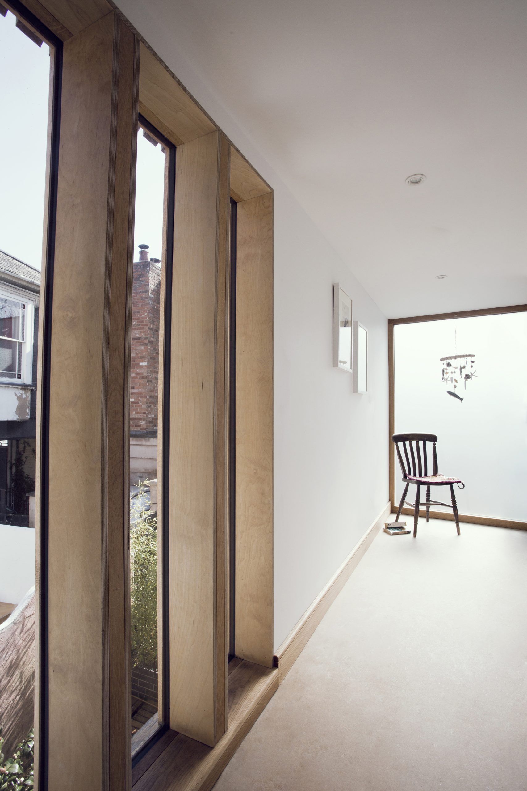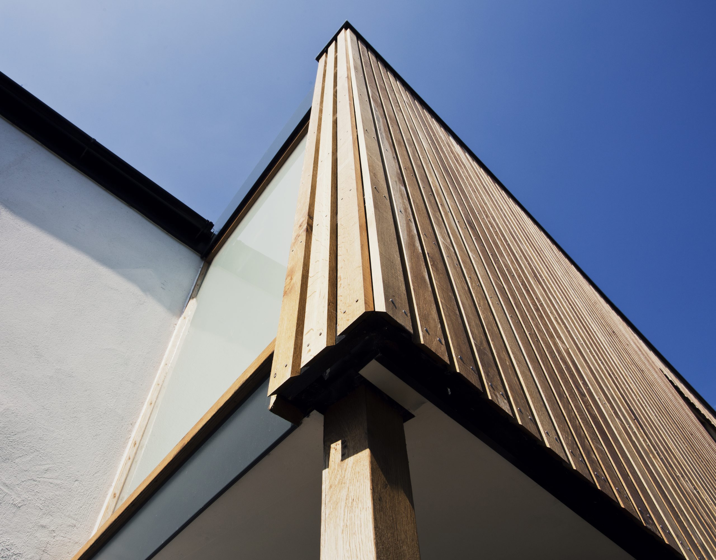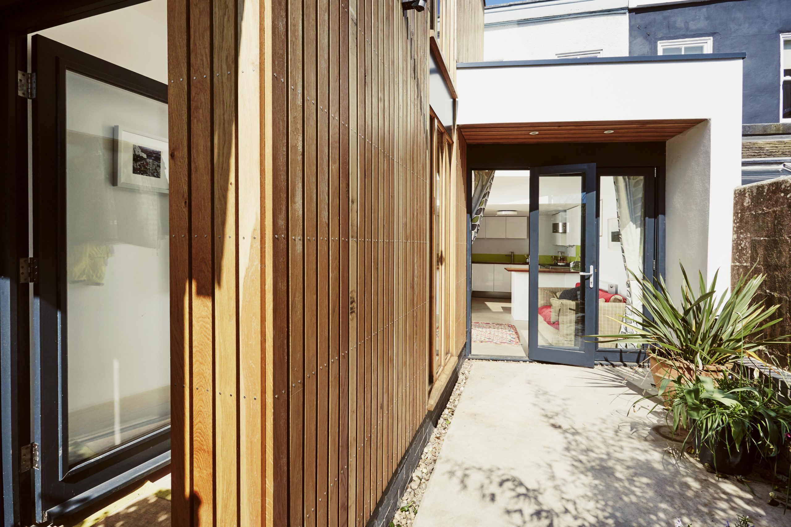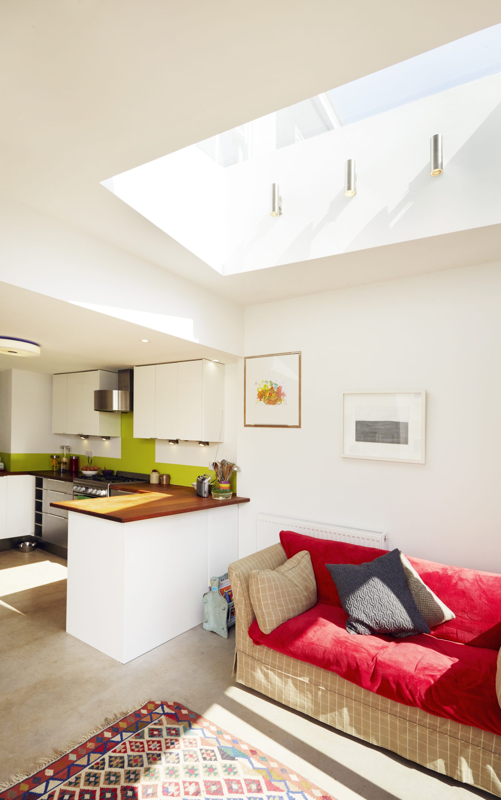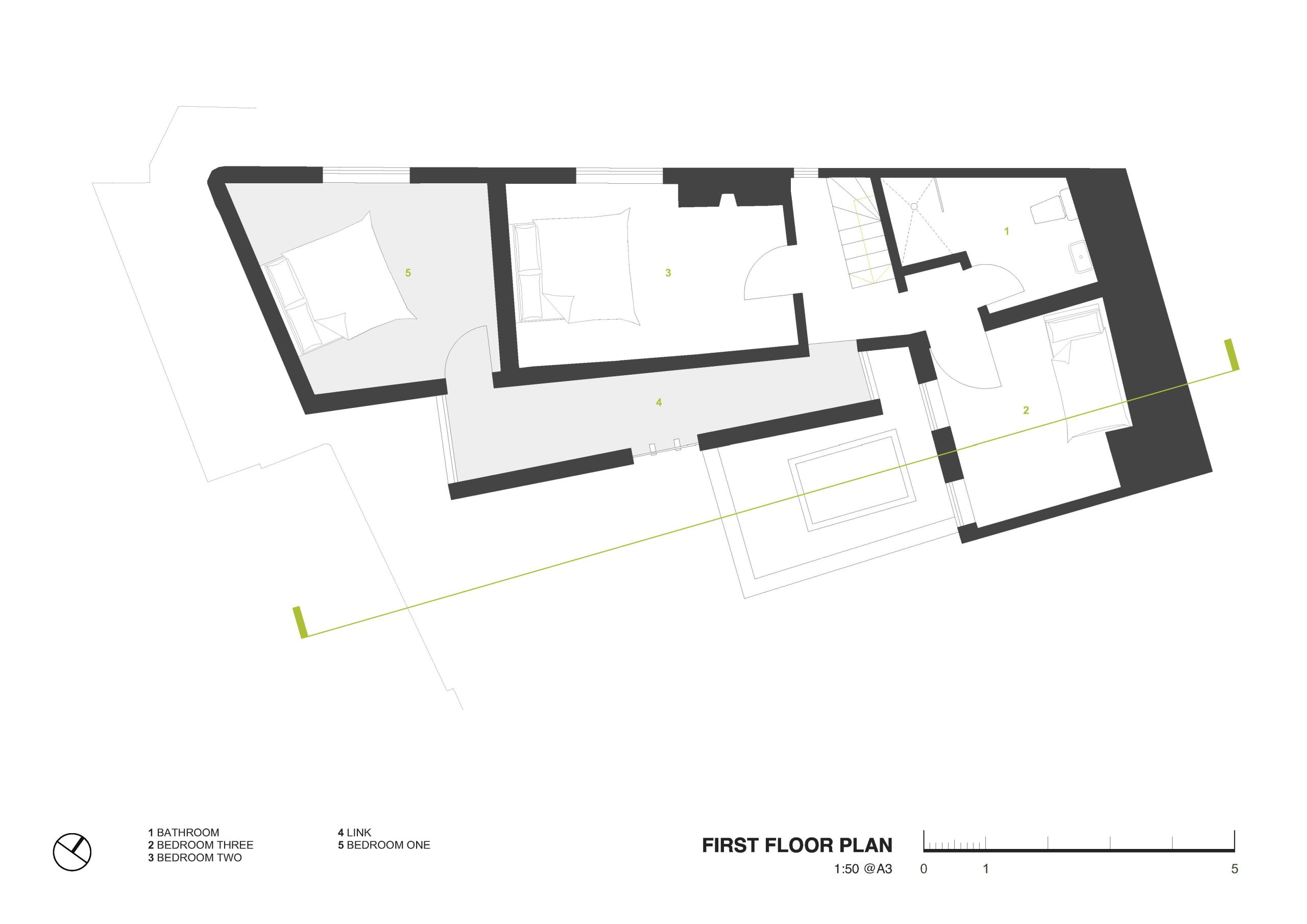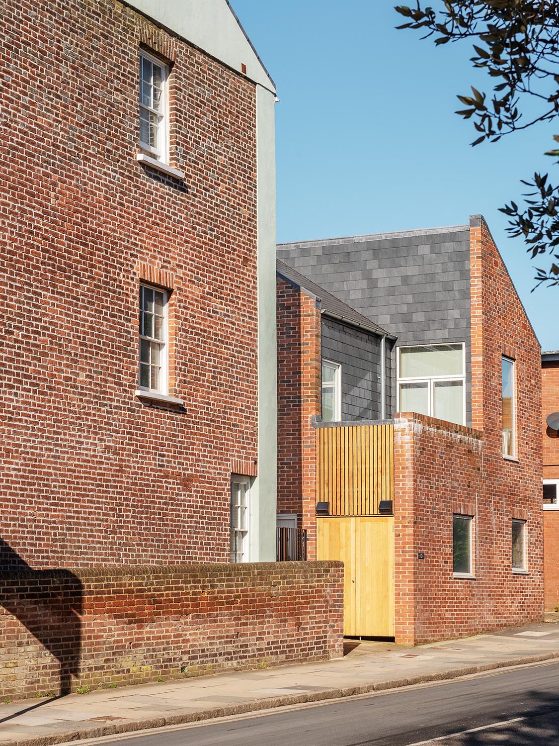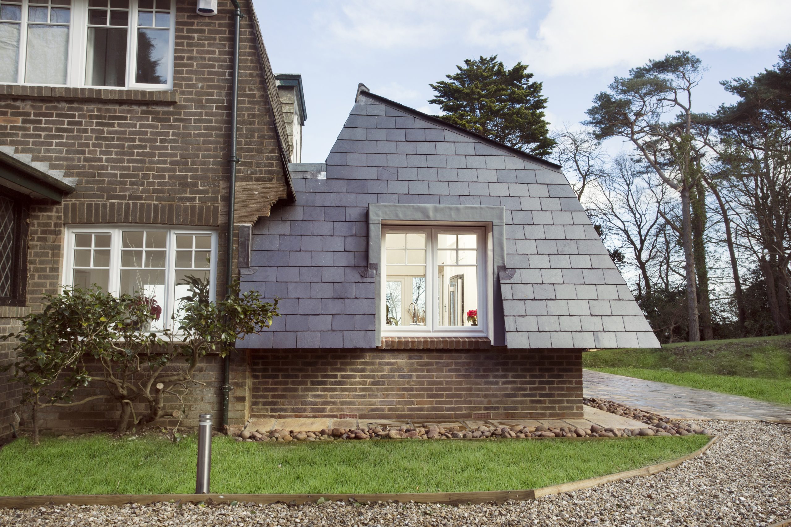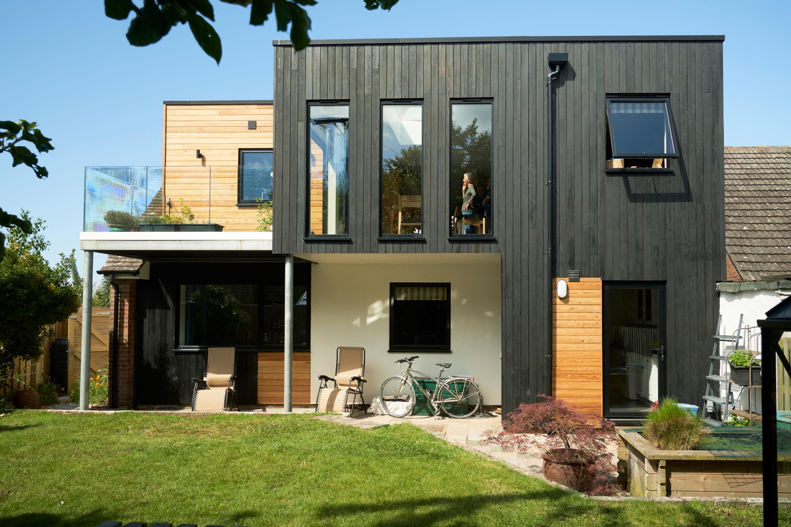The Coach House
A contemporary and elegant extension to a unique dwelling in Exeter by Hilton Barnfield Architects. The project carefully extended the existing dwelling, using a natural timber cladding to soften the connection between old and new. Hilton Barnfield had to re-think the poor existing arrival sequence to the property, removing existing extensions which had previously affected the architectural integrity of the dwelling. The extensions are distinctly modern in contrast to the historic building with vertical seasoned oak timber cladding, white render, power floated concrete floors and tall folding sliding doors. The large frameless rooflight floods the new kitchen with natural light and offers a framed view of the sky and first floor timber cladding.
What a change! It’s taking me a while to take it all in…
Client – Exeter
This refurbishment has created a city centre oasis making the most of a small south west facing courtyard. The project blends the kitchen and family space into the outdoor space, utilizing solar orientations to flood the spaces with natural light. A carefully placed opaque window allows for a bright and soft lit first floor, whilst retaining privacy and addressing overlooking concerns.

